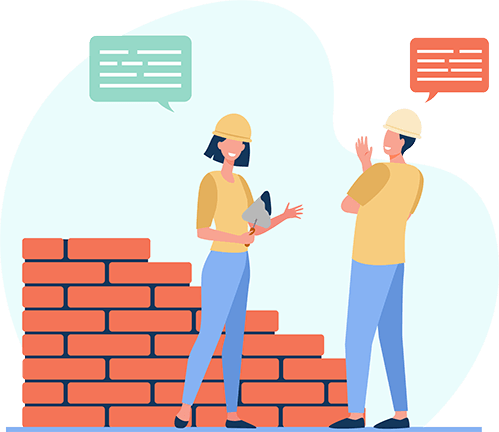SERVICES

Our Services
Model, Layout, Topo Etc
Residential and Commercial building Model plans will be designed according to the imagination and thinking of the customer.
Consulting and Contracting
Advice on building construction and discussion on how to obtain a building permit from a local authority
Building Estimate
Preparation of Cost Estimate , Cement Estimate for your Proposed Constructing Building
Surveying
The map will be drawn in a special way to find the area of the place, check the dimensions, divide the total area for make sales deeds.
All the Services We Do
Residential and Commercial building Model plans will be designed according to the imagination and thinking of the customer, it full fill the customer satisfaction 100%
Land division or layout map will be drawn up as per DTCP Act and Rules
Residential and Commercial Building Topographical Plan , will show the all the existing development around your building
Structural Designing and Structural Design Drawing will be done accurately
Preparation of Building Permit Plans and also done Obtaining building permit from Village Panchayat and Palladam Municipality
Preparation of Cost Estimate , Cement Estimate for your Proposed Constructing Building
Advice on building construction and discussion on how to obtain a building permit from a local authority
Designing the 3-D Elevation of the building with brand new designs as per customer’s wishes
According to the Vastu system, residential buildings will also be constructed for customer happing life
The map will be drawn in a special way to find the area of the place ( Site Plan ) , check the dimensions, divide the total area for make sales deeds and partition deeds
